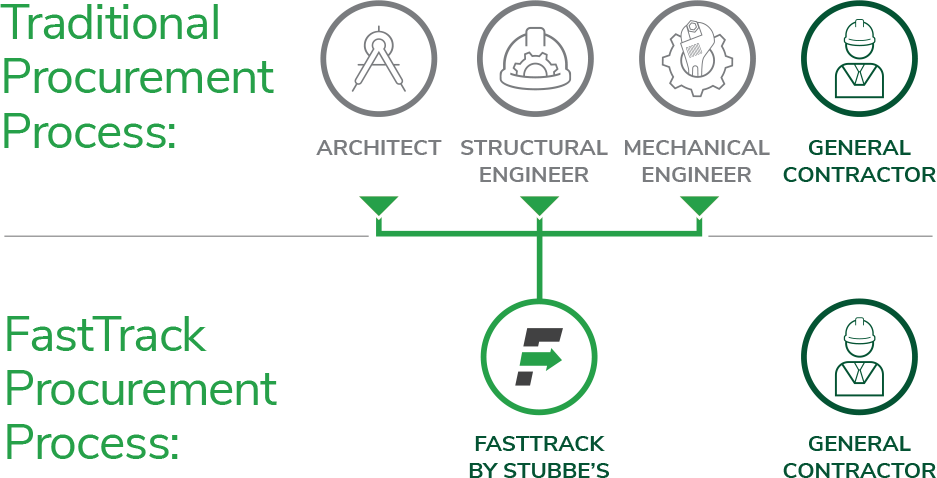Our mission is to drastically speed up the process of developing, designing and building mid-rise residential buildings.
With our FastTrack Modular Precast we have developed a system that enables developers to deliver buildings faster at a competitive price.
FastTrack Streamlines the Build Process
consolidating your consultants

FastTrack streamlines the build process by sparing you the necessity of independently sourcing and contracting an Architect, Structural Engineer, and Mechanical Engineer. FastTrack is a comprehensive solution encompassing all three disciplines so you can get to building faster.
The Complete FastTrack Process
GC Phase Begins
Meet
Meet to uncover site details, obstacles and individual needs
Optimize
Review siteplan, zoning, density requirements, storeys and units to create an optimized building design
review
Review your building design and exchange of plans or modules addressed at this stage
Develop
Approve concept and enter contract to take project from design and development to final construction
GC Phase Begins
Build
Complete design and enter construction phase lead by General Contractor
Included When You Build with FastTrack
- Architectural Design
- Architect of Record & Sealed Drawings (OAA)
- Precast Engineering & Design
- Structural Engineer of Record (Design engineering & drawings of footings, foundations or raft slab)
- Mechanical & Electrical Systems Design & Sealed Drawings
- Precast Superstructure
- Windows (Aluminum or vinyl, supplied & installed by Stubbe's in plant or on site)
Get Your Proposal drawings within 2 weeks
Up to
FastTrack’s pre-designed precast building modules streamlines and reduces the planning and design time by up to 90%
Up to
FastTrack’s optimized modular design will translate to savings of up to 15% compared to traditional construction methods
Mix and match module configurations to create the ideal building plan that meets the needs of its unique market
*Based on optimized conditions
Start the Process of Quoting Your Next Project
Fill out the form below and a member of our sales team will reach out.
"*" indicates required fields
